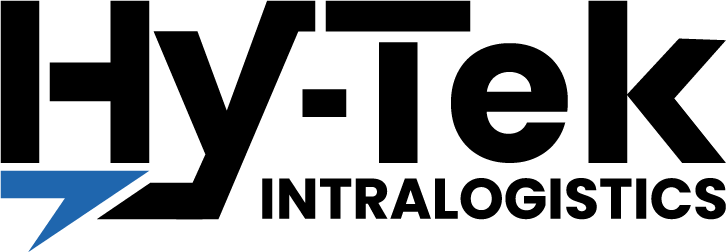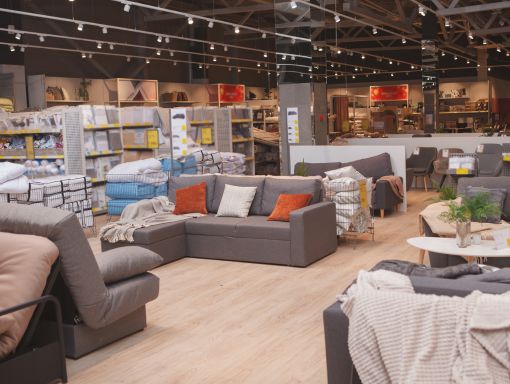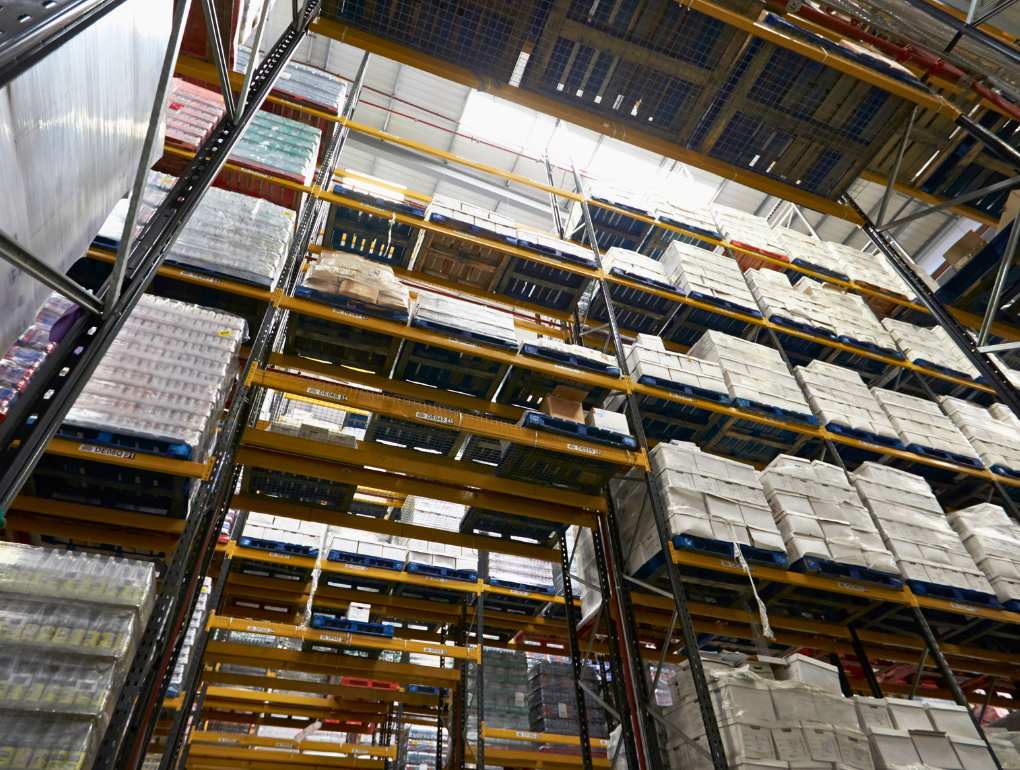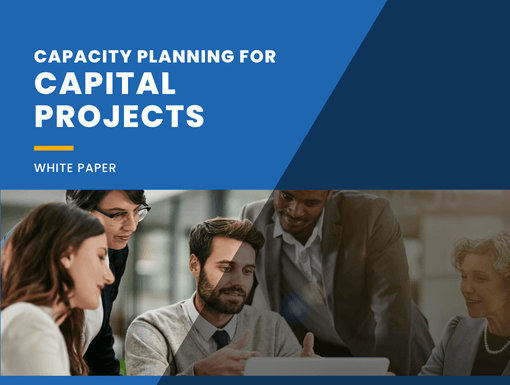DISTRIBUTION CENTER PLANNING
Strategic Planning and Layout for your Distribution Center
Our distribution center planning, design, and implementation engineering services are packaged to provide flexibility depending on the needs of each client’s organization. We provide the experience and know-how to assess an operation’s status quo and determine the data-driven requirements to support efficient distribution or fulfillment center operations. The end result is the ability to offer a turnkey implementation of a new facility, expanded facility, or renovated facility.

How We Can Help
Space Planner
This tool determines not only the total space required for each task within the facility but also the details of the facility, such as the number of dock doors, workstations for each task, full-time employees required for each task, space required for breakrooms and other common areas, battery charging space required, and potential mezzanine space activities.
Detailed Design
Our services deliver a detailed design using AutoCAD and Slot3D that addresses capacity requirements, improved service levels to customers, and reduced operating expenses. All these deliverables are critical in today’s explosively growing omnichannel supply chains.
MHE Technology Assessments
We determine the right types of equipment and automation for each specific area is the key to maximizing return on investment. We evaluate multiple Material Handling Equipment/Automation technologies for processes within the facility. Return on Investment and Internal Rate of Return is calculated to select the appropriate levels of MHE technology for each facility.
Exhaustive Analysis
We go over multiple options with you to select the best possible layout to meet quantitative and subjective requirements. The detailed dimensions of the MHE system are then added to the design to create the detailed design. We strive to provide seamless paths of expansion for every design. Providing for growth well beyond the original planning horizon minimizes future disruptions when additional capacity is required.




